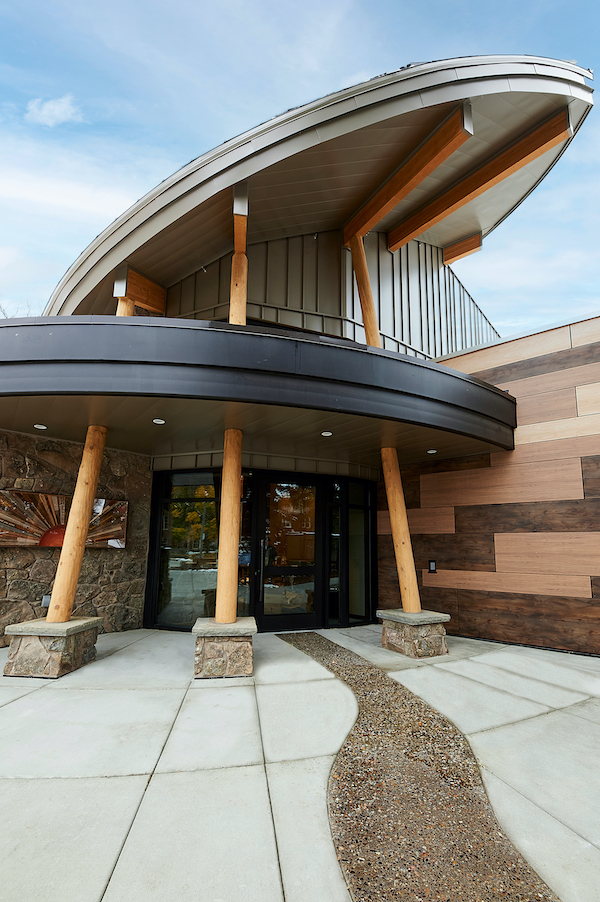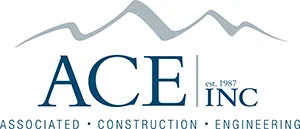The American Indian Hall is in preliminary design with programming to include:
- Three classrooms including outdoor learning space for students;
- Academic collaboration spaces and large conference room;
- Small conference room and elder meeting spaces;
- Student success center offices with flex space for future offices;
- Student room with kitchen, childcare area, library, computer room and study carrels;
- Gathering area for day-to-day student study and meeting use and for larger presentations, meetings, banquets and tribal gatherings;
- Drum room;
- Large storage area to serve the multi-functionality of the building;
- Exterior interpretative trail system for education on native plants and their uses as well as tribal narratives;
- Lower level for program growth space, utilities and additional storage;
- Cultural activities center; and
- Space for Native American Studies administration and faculty, the Senior Diversity and Inclusion Officer and counseling offices
Designed to achieve LEED Platinum
- Utilizing GEO thermal and PV Systems for energy efficiency
- LED lighting throughout with occupancy sensors and daylight sensors to reduce energy usage
Design services include, Plumbing, HVAC, Temperature Control Systems, Fire Sprinkler Systems, Electrical Lighting and Power Systems, Fire Alarm and Site Lighting Systems.









