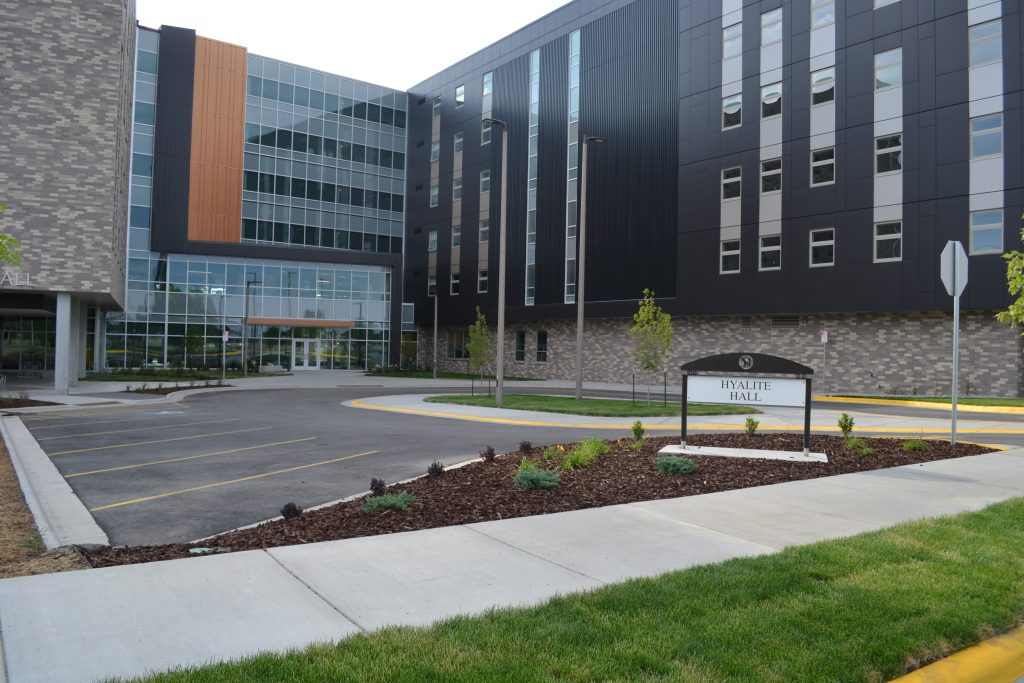The Hyalite Dormitory at Montana State University is a new six-story, four-wing, 152,000-square-foot facility. The co-ed residence hall houses 510 freshmen students and offers updated and modern amenities for the on-campus population. The design encompasses single-, double-, and triple-room layouts. The new building also features resident meeting spaces, collaborative academic work areas, a kitchen area, interior and exterior bike storage, and a living stairwell for students and staff to utilize for either casual or formal purposes. The residence hall also connects to the Wally Byam Park.
This facility incorporates state-of-the-art HVAC systems (low-temperature hydronic heating, chilled beam with HRV ventilation, and natural ventilation in rooms) as well as electrical, communication, and fire protection systems. As the university is constantly seeking improvements in energy management, this facility is modeled and certified LEED Silver.









