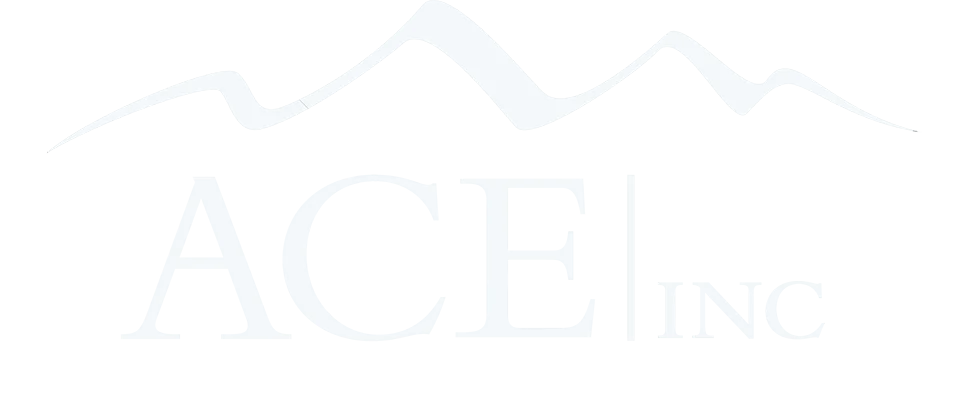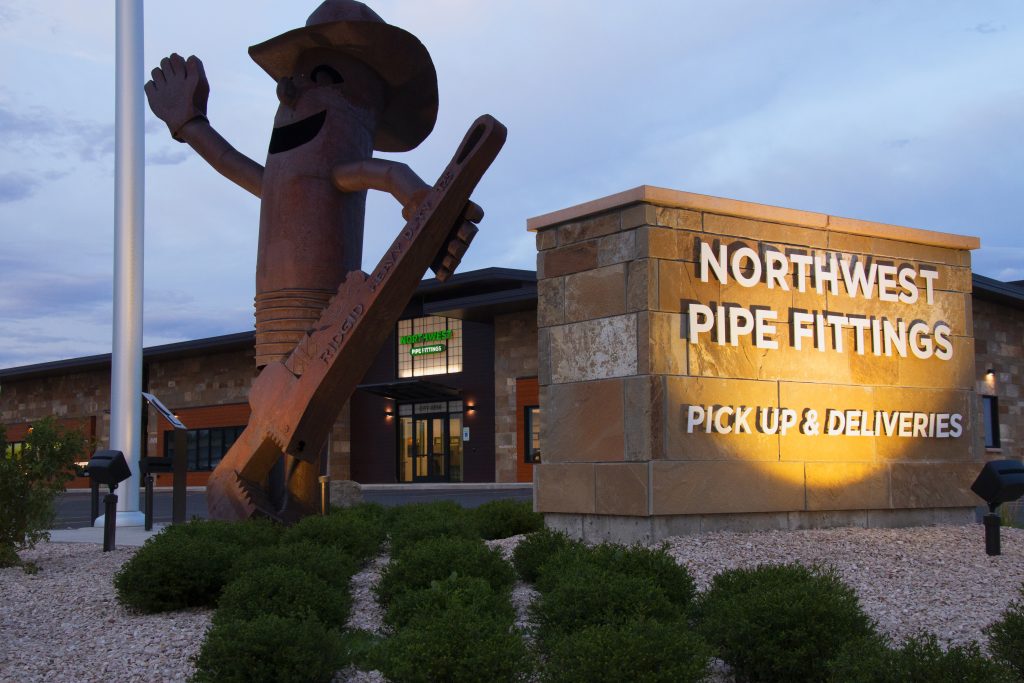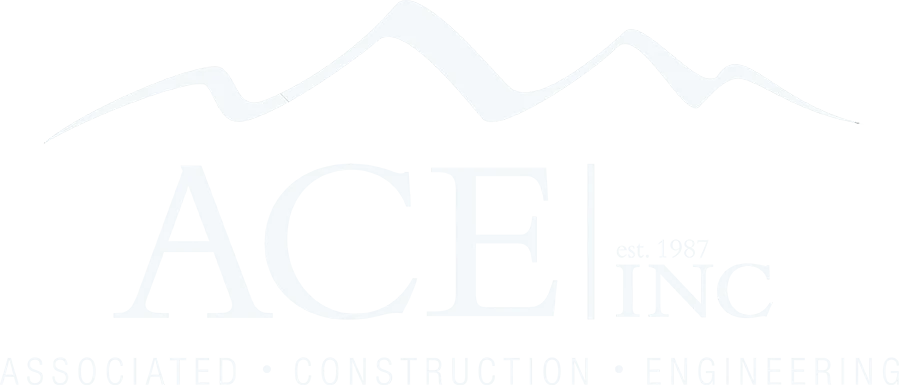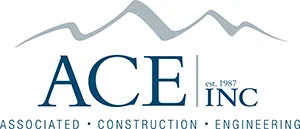The Northwest Pipe building is a new 88,500 square foot office, showroom and warehouse of one of the premier plumbing wholesalers in Montana. This project consists of a 17.8-acre site on the southwest side of Billings, Montana adjacent to the I-90 Freeway at 1725 Majestic Lane. Retail space and offices are located on the street side of the site providing customer service for the warehouse spaces and support space for the staff including a meeting room, private offices, open office space, a break room and a shower room for sustainable transportation. Inspiring to their employees and customers. The project is LEED (V4) Silver certified. Interesting facts: Over 15 miles of radiant tubing are located in the warehouse floor. The building uses a solar air pre-heat system for the building’s ventilation air. The building uses 30% less water than an average new building of its size. The building uses24% less energy than an average new building of its size.
The HVAC Systems consist of a central gas-fired hydronic boiler plant, a central chilled water plant,two medium pressure central station air handlers, two fan coil units, energy recovery ventilator,server room conditioning, and hydronic unit heaters. A new direct digital control system will beutilized for the temperature control, the warehouse space will be heated with underfloor radiantheat supplied by the central boiler plant, and infrared heaters are placed near the garage doors tokeep comfort levels satisfied.The Electrical Systems consist of normal and emergency power systems, surge protection systems inplace to protect the building components.Lighting Controls: Theentire building utilizes occupancysensor-basedcontrols, Photocell/day lightharvesting. Exterior is controlled by and astronomical time clock and photo cell.









