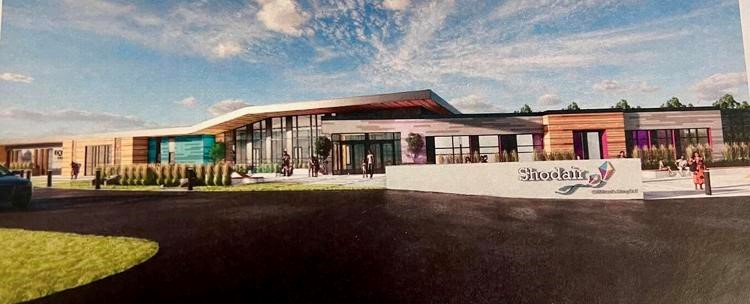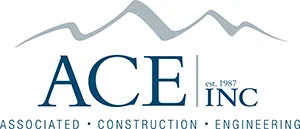Shodair Children’s Hospital is in the process of implementing a $66 million construction and renovation project featuring a gleaming new hospital building–a model for pediatric behavioral care, and a medical office building. Existing infrastructure is being renovated to be utilized for administration offices and support services. The 25,000 sq. ft. medical office building space will house Shodair’s Outpatient Clinic as well as Shodair’s Medical Genetics Services. This new space is being intentionally created for outpatient service lines in psychiatry and medical genetics and will provide families with an environment that is more conducive to their needs as well as establish appropriate space for our team of professionals to conduct their jobs with ease. The new medical office building is part of the overall campus expansion to provide a more flexible, safer, and hopeful space for patients to receive services. The $10 million medical office building is scheduled to be completed in February of 2023.Shodair Medical Genetics Program is nearly 50 years old and provides comprehensive laboratory testing and professional consultations in house. More recently, the genetics department has offered travel and medical COVID testing as well. This state-of-the-art and nationally renowned program allows Montanans to access essential genetic services without having to travel to bigger cities like Seattle or Denver. Design services included plumbing, HVAC, temperature control, fire sprinkler and alarm, electrical lighting and power systems.









