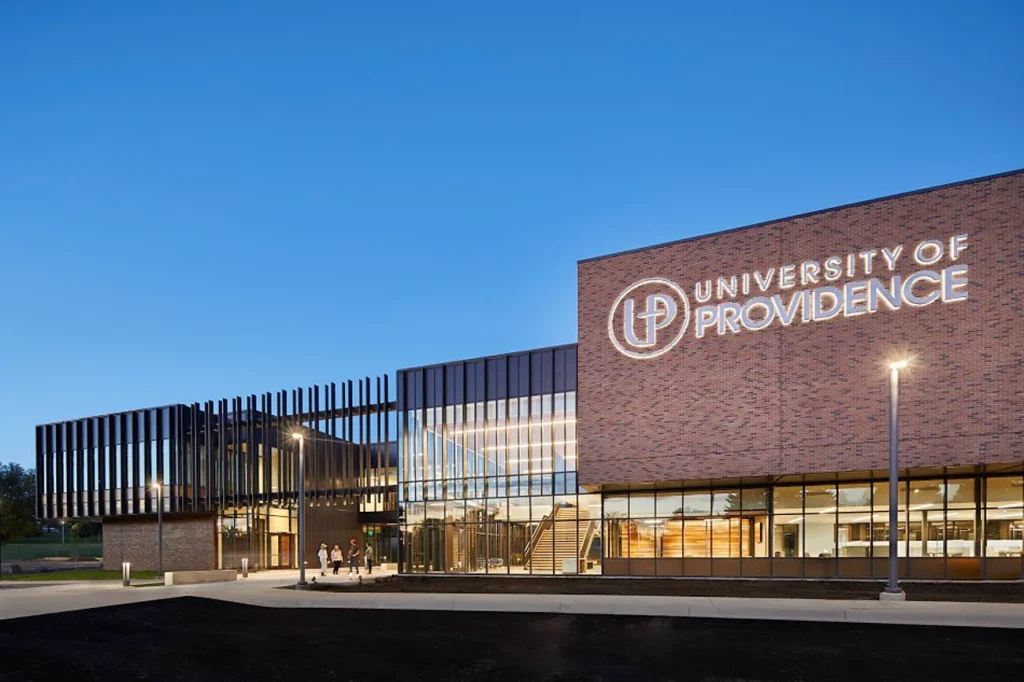The new 36,000-square-foot University Center will be the focal point of the University of Providence, enhancing student experience in learning, leadership development, and student engagement. Standing two stories high, the UC will include the following:
- A vast atrium and the welcome center
- Argo Central, essentially a one-stop shop for student services, including Admissions
- Classroom that can double as a small conference room, holding up to 30 people
- Lecture hall with a capacity of 75 people
- A multipurpose conference and banquet room that can accommodate up to 850 people seated in rows of chairs or 350 seated at large round tables
- Collaboration rooms
- Galerie Trinitas, an art gallery
- Administration offices
The UC will also be home to the university’s first geothermal district, a vertical closed-loop system, which will provide both heating and cooling for the building. The building will be conditioned utilizing roof-mounted AHUs with VAV zoning. The AHUs will have pre-heating and cooling hydronic coils while the VAVs will have the ability to reheat for each zone. Specialty HVAC systems will serve the needs of the art gallery, Galerie Trinitas. Lastly, our engineers are designing this building to embrace modern conveniences and design aesthetics that respect the campus’ architecture from yesteryear.









